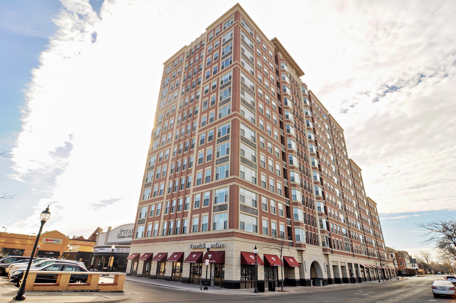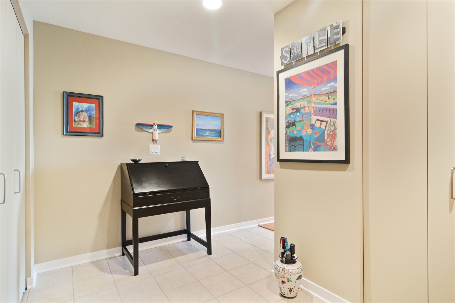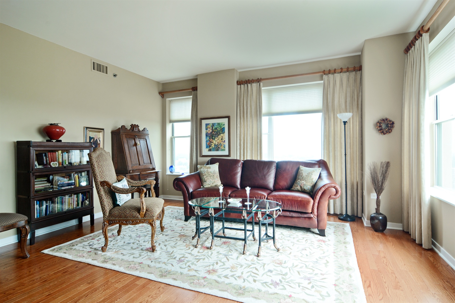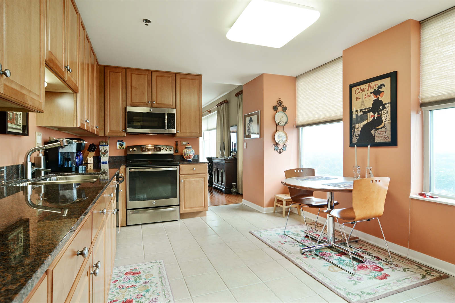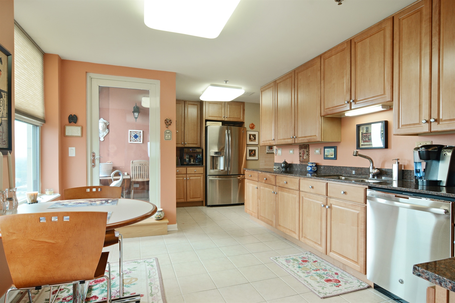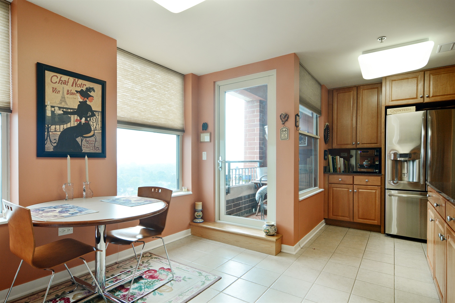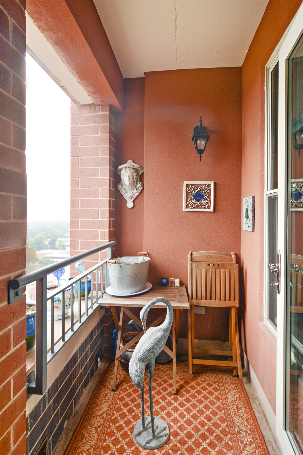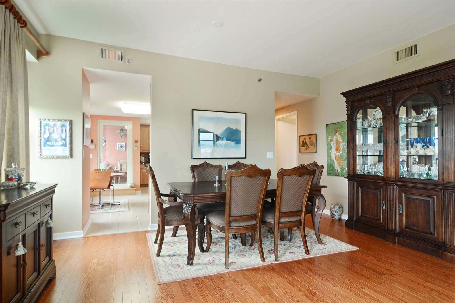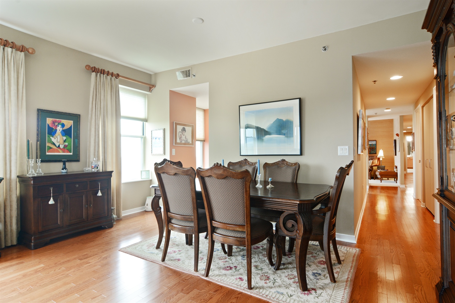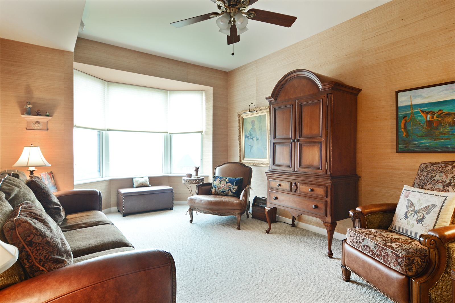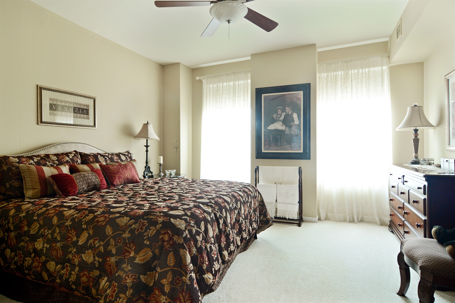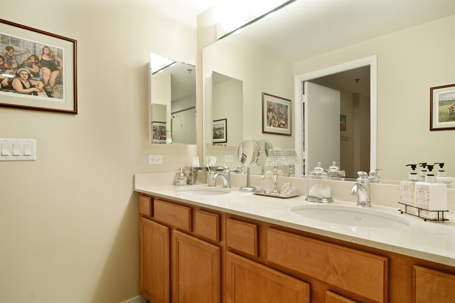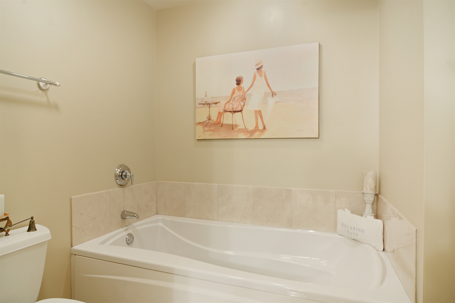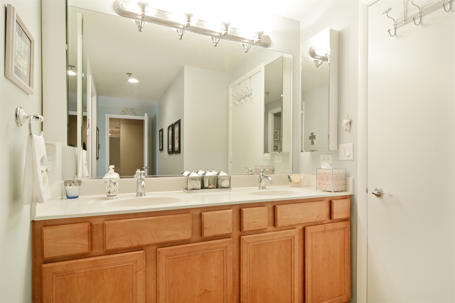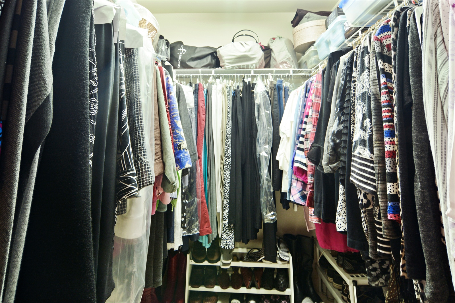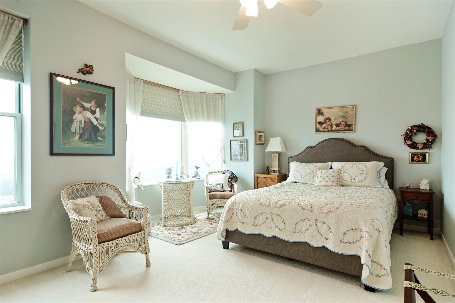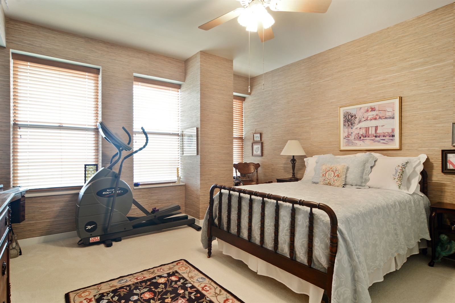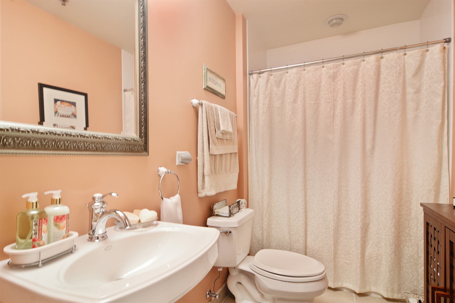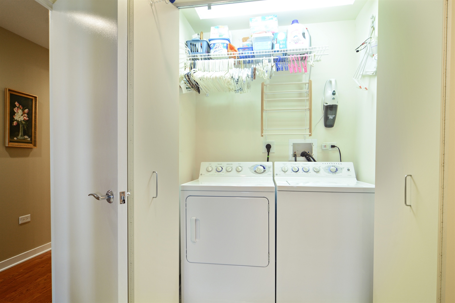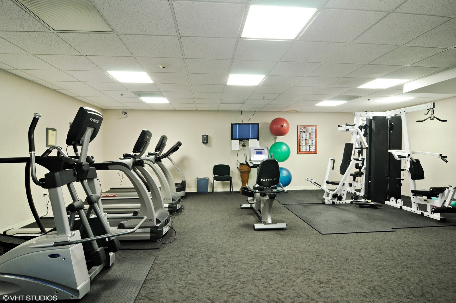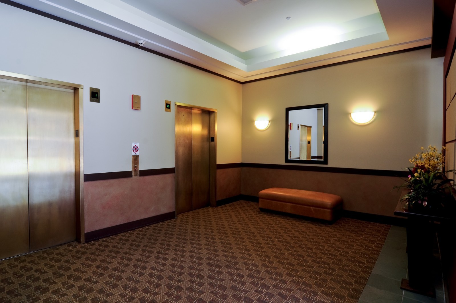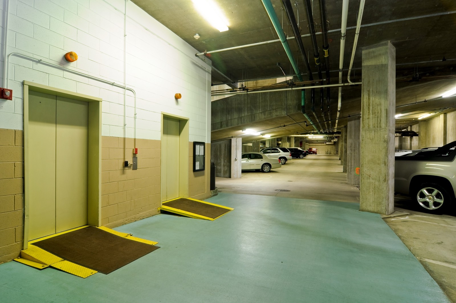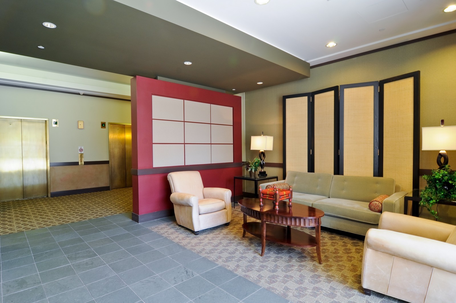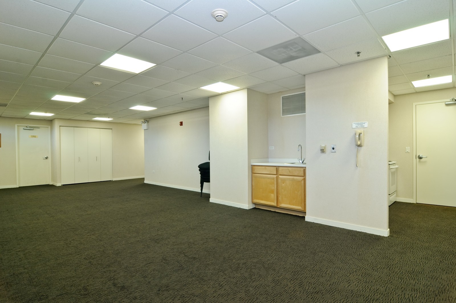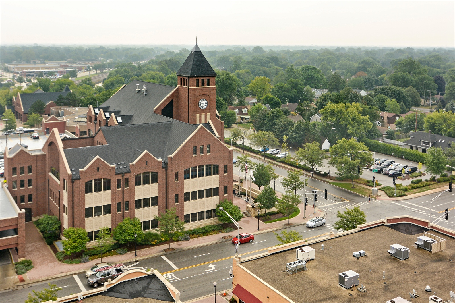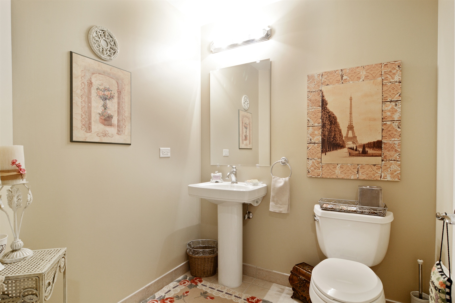Condominium
Urban Living Unique Designer Condo 12th Floor Above Arlington Heights. This Custom 3 Bedroom + Den 3.1 Bath Floor Plan, is Like a Home in a Condo Building. An Elegant Decor with Pottery Barn Colors, 9ft. Ceilings, Custom Window Treatments T/O, and 2 Entrances. Inside this Condo You Will Find 2 Master Suites, Hardwood Flooring, A Large Foyer, Premium Paint Colors, Ceiling Fans, Walk-in-Closets, & Storage Galore. Large Eat-In Kitchen, Upgraded Stainless Appliances, Granite Counters, Pantry, Serving Counter and Balcony with Table Space. Master Bedroom Bath is Equipped with Double Sink Vanity, Walk-in Shower and Tub. All Rooms Have an Exceptional Views of the Chicago Skyline.South..East and North. 2 Heated Parking Spaces and Visitor Parking is Available. Steps to All Shopping, Metra, Restaurants, Bank, Grocery Store, Movie Theater & Starbucks. Doorman Security 7 days a Week. Party Room and Workout Center is Included in Monthly Association Fees ! No Disappointments Here Property ID: 09771083
